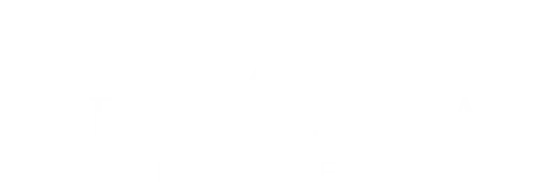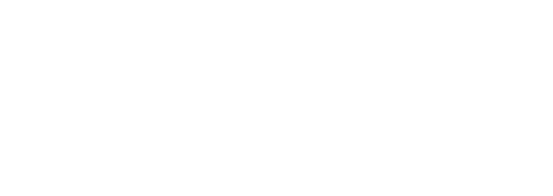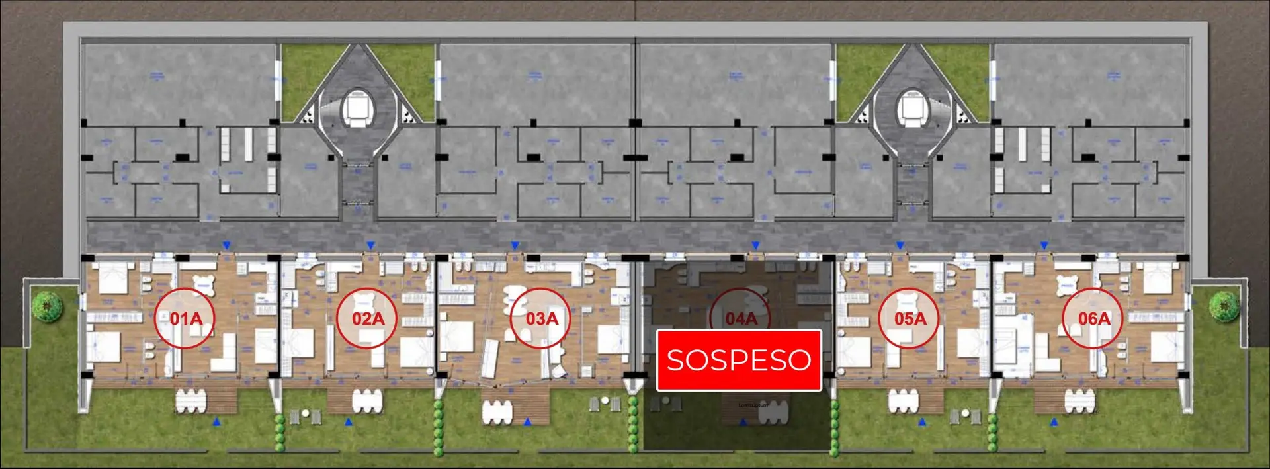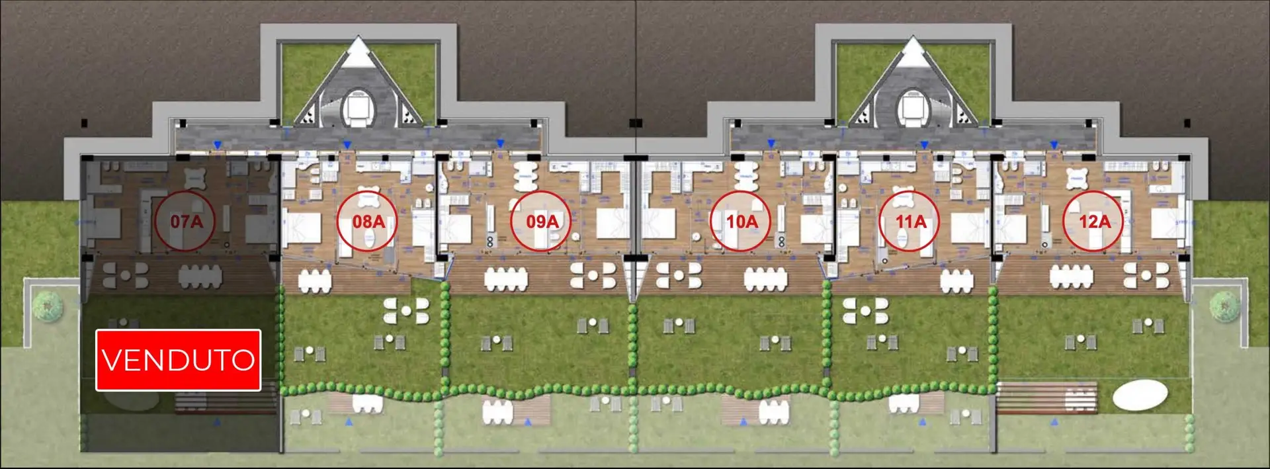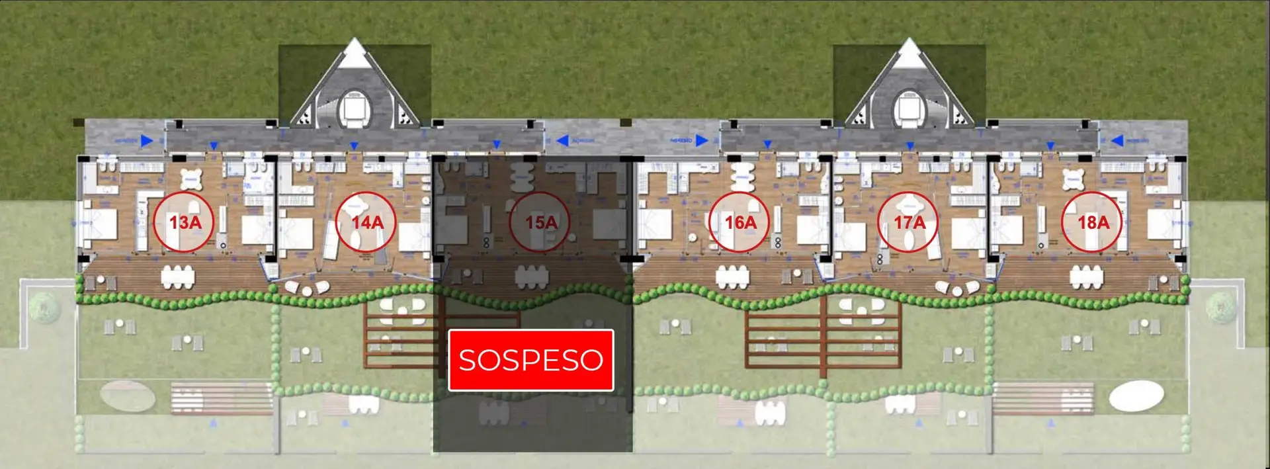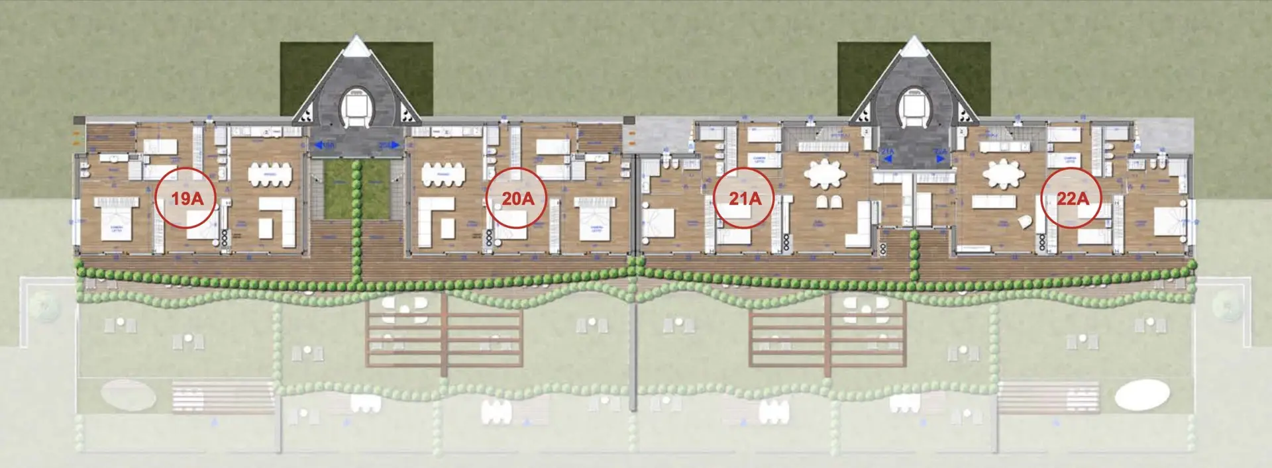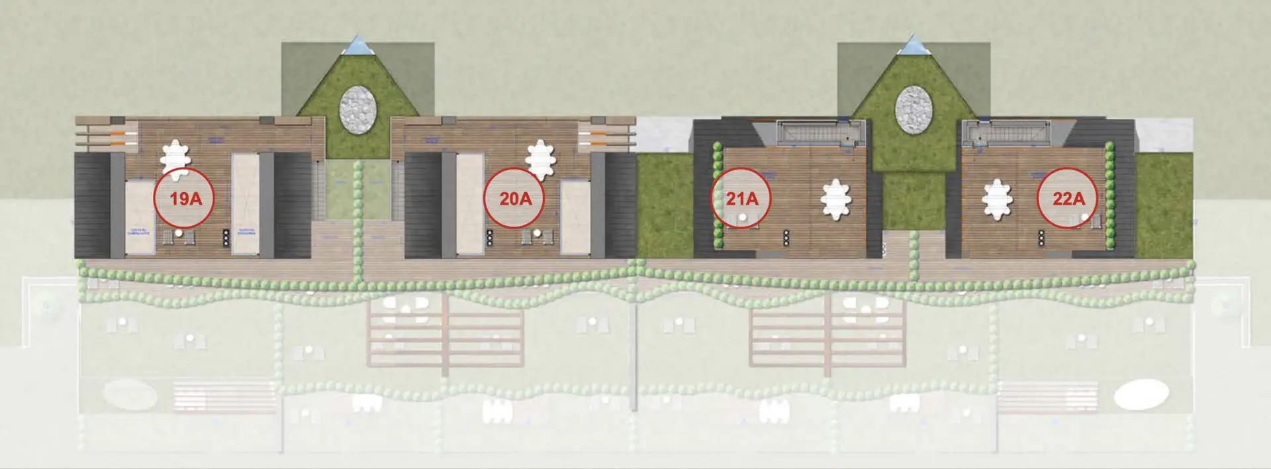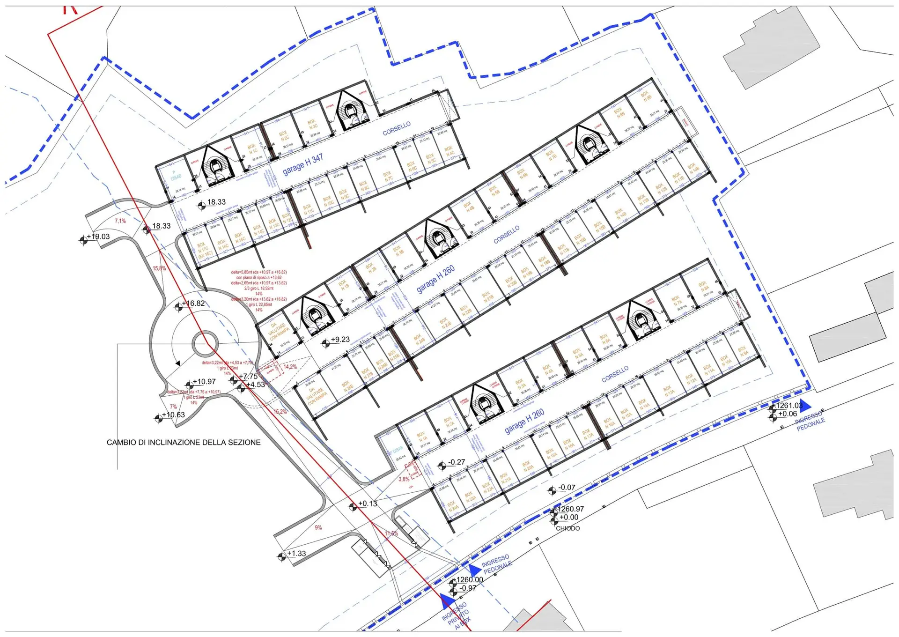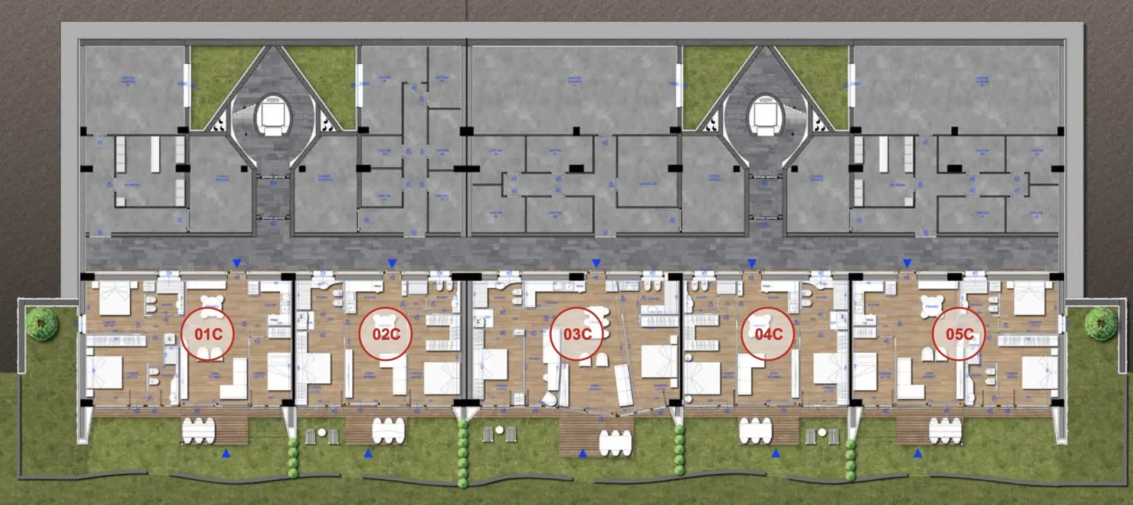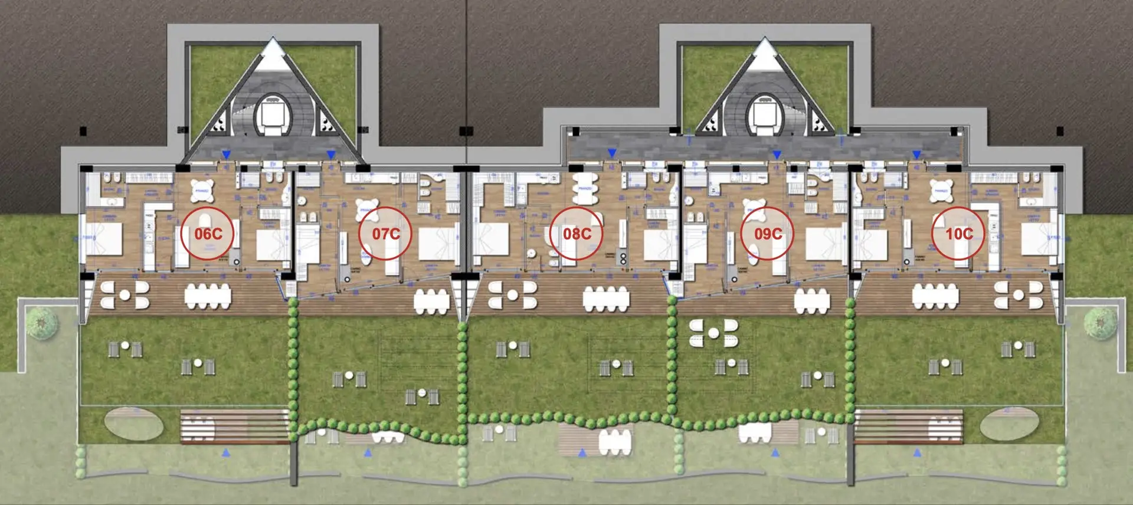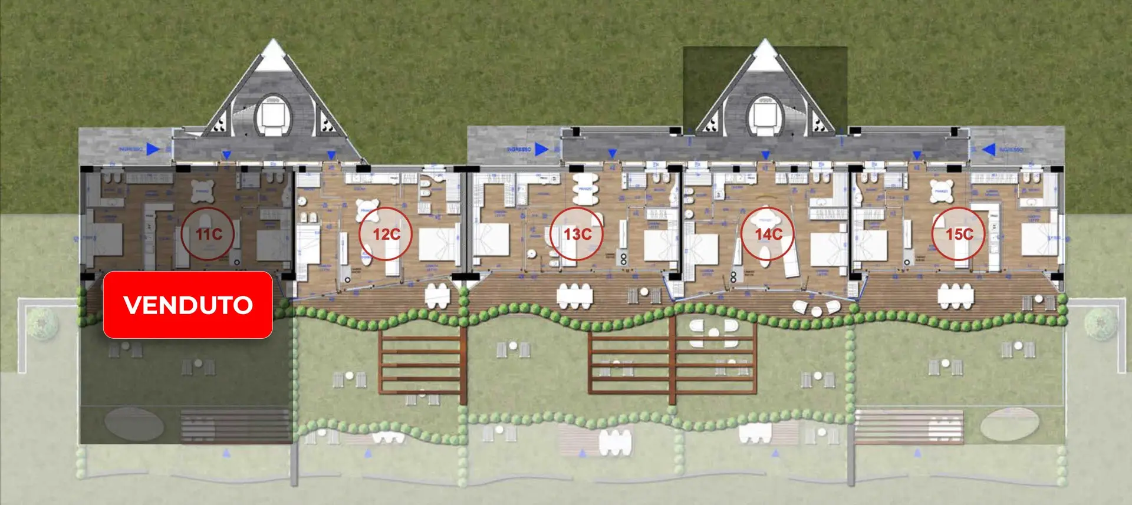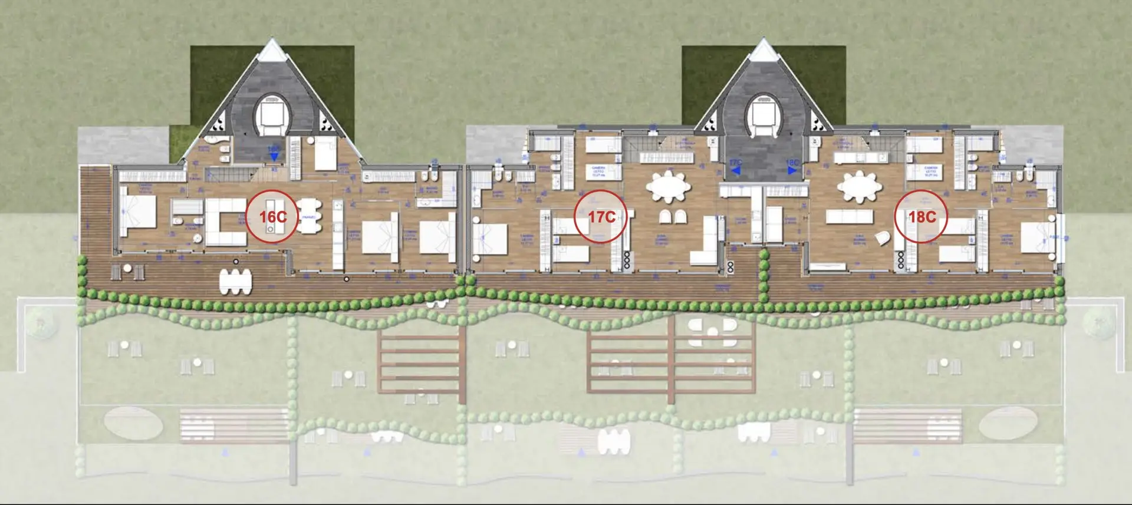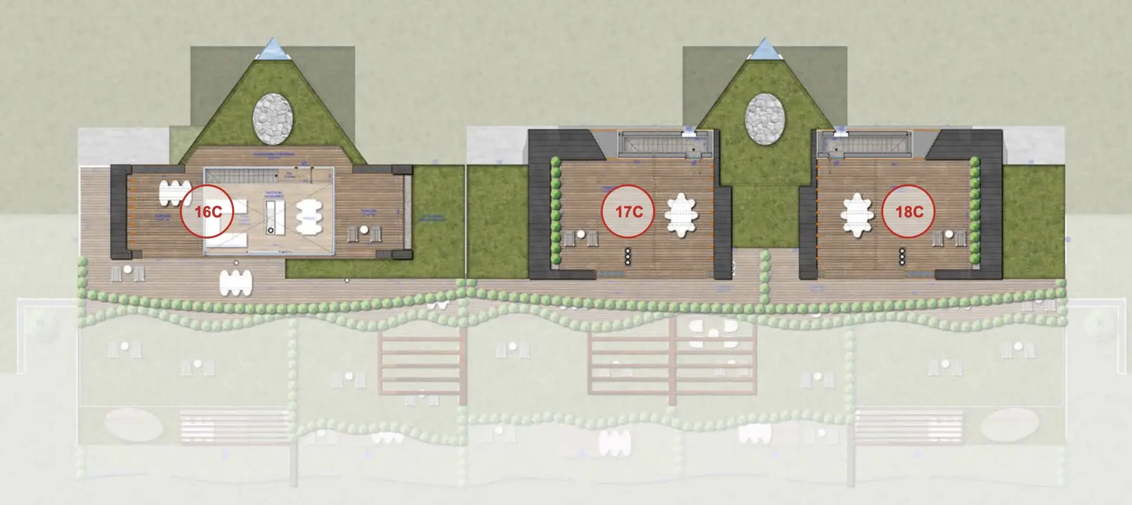Direct sale from the builder
Floor plans
and project overview
Parco dei frati is a unique opportunity; a classy alpine retreat just minutes from the ski slopes and surrounded by a vibrant mix of culture, fine dining and natural beauty. At the same time, it also gives you the opportunity to live in a sustainable neighbourhood that embraces nature and wellbeing. Parco dei frati offers a new way of living where modern comfort meets timeless tranquility.



building A
Direct sale from the builder
building A - BASEMANT FLOOR
building A - GROUND FLOOR
building A - FIRST FLOOR
building A - Penthouses
building "A"
Make all your dreams come true
In the heart of a vast 35000 mq2 park the first three buildings will be constructed using modern and sustainable architecture, in perfect harmony with the surrounding natural beauty. Each building will have 3 floors showcasing an innovative design that combines functionality, aesthetics and respect for the environment.
In building A each floor will feature 6 beautifully designed apartments with large windows offering wonderful views of the surrounding nature. On the top floor there will be 4 elegant penthouses with private rooftop gardens, perfect for enjoying views of the nearby forest and breathtaking sunsets.
PARCO DEI FRATI is more than a place to live, it is a retreat where comfort and sustainability meet whilst living in perfect harmony with nature.
building B
Direct sale from the builder
building B - BASEMANT FLOOR
building B - GROUND FLOOR
building B - FIRST FLOOR
building B - Penthouses
building "B"
Make all your dreams come true
Building B will feature 8 beautifully designed apartments with large windows offering wonderful views of the surrounding nature. On the top floor there will be 4 elegant penthouses with private rooftop gardens, perfect for enjoying views of the nearby forest and breathtaking sunsets.
BUILDING C
Direct sale from the builder
building C - BASEMANT FLOOR
building C - first floor
building C - second floor
building C - Penthouses
palazzina "C"
Make all your dreams come true
Building C will feature 5 beautifully designed apartments with large windows offering wonderful views of the surrounding nature. On the top floor there will be 4 elegant penthouses with private rooftop gardens, perfect for enjoying views of the nearby forest and breathtaking sunsets.
contact us
- Agenzia Immobiliare Tremonti
- Via Roma 71/A - Temù (SEDE)
- Corso Milano 23 - Ponte di Legno
- 0364906051
- 335.6364889
- ufficio@agenziatremonti.it
UFFICIO PONTE DI LEGNO – Corso Milano 23 (isola pedonale) – Tel. +39.036492859 | MONDAY TO SUNDAY: 9.30 – 12.30 | 15.00 – 19.00
