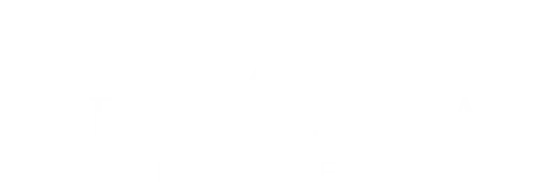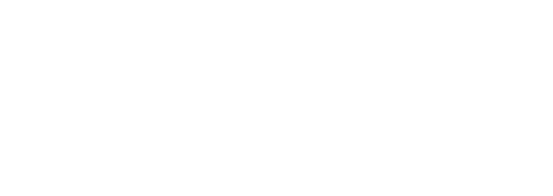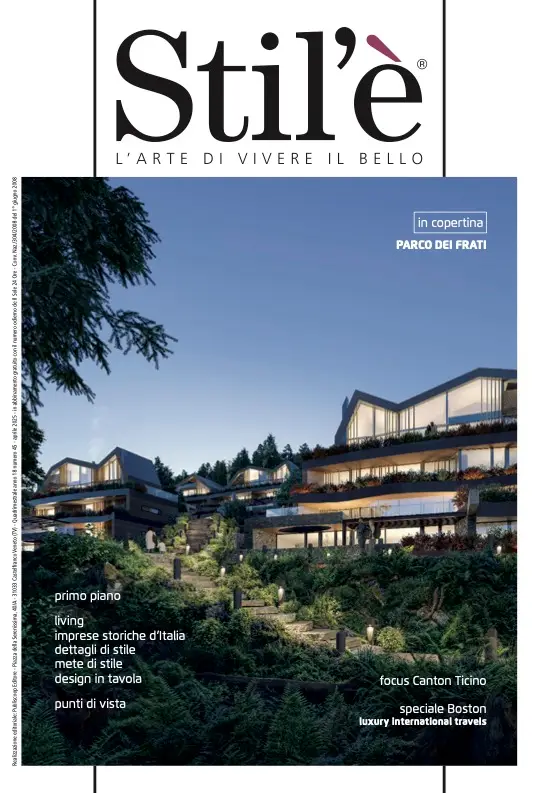parco dei frati
your hideaway
in the mountains
An exclusive oasis of elegance and comfort
Direct sale from the builder
Parco dei Frati
Make all your dreams come true
In the heart of a vast 35000 mq2 park the first three buildings will be constructed using modern and sustainable architecture, in perfect harmony with the surrounding natural beauty. Each building will have 3 floors showcasing an innovative design that combines functionality, aesthetics and respect for the environment




The project
The architectural concept has been inspired by the principles of eco-sustainability
The project incorporates innovative solutions such as solar panels and a rainwater harvesting system which promote a more mindful and environmentally conscious lifestyle. The surrounding park with its footpaths and green areas is not merely a decorative feature but a true extension of the living environment.
Experience the comfort and prestige of exceptional architecture. The Parco dei Frati residential project, designed by Arch. Giorgio Palù & Arch. Gianfranco Gritti, seamlessly blends elegant design with contemporary needs of families today.
The Park
In this idyllic setting, life takes on a new dimension. Future homeowners will be able to enjoy the perfect balance between modern comforts and nature. Our project is a thoughtful, sustainable approach to contemporary living and offers a meaningful solution to today’s housing challenges.
The project stands out for its commitment to environmental sustainability. Each building features renewable energy systems, such as solar panels and rainwater harvesting systems used for watering the gardens. Thanks to smart architectural choices, excellent thermal insulation and optimal sun exposure, energy consumption of the buildings will be significantly lower promoting an eco-friendly lifestyle.
Direct sale from the builder
The apartments
Various layouts to suit every need
Using materials such as wood, not only ensure a low environmental impact but also create a warm and inviting atmosphere within the homes. Each living space has been thoughtfully designed to encourage comfort and conviviality by offering bright and versatile rooms suited to the everyday needs of modern families.
Parco dei frati is an ideal solution for families with modern and functional 2 or 3 bedroom apartments. Each apartment has 2 or 3 generously sized bedrooms ensuring both privacy and comfort together with 2 cleverly designed bathrooms to meet every need.
Our penthouses with rooftop gardens are the most exclusive and sought after option. A true gem of exceptional beauty. These prestigious residences blend the elegance and space of a private villa with the luxury of a personal rooftop garden.
2 bedroom apartments
These 2 bedroom apartments are spacious and bright and ideal for families or couples looking for comfort and style without giving up the possibility of having a private garden. At the heart of each apartment is the ample living room perfect for relaxing and entertaining guests. The bedrooms are both spacious and inviting, designed to offer the utmost in comfort and tranquility. The elegant bathrooms feature spacious showers, high end fixtures and finishings combining functionality with design.
Completing the experience is a beautiful private garden , an ideal outdoor space for relaxing and entertaining.
71,25 mq2
2 bedroom
2 bathroom
Garden
Garage
74 mq2
3 bedroom
2 bathroom
Garden
Garage
3 bedroom apartments
Our 3 bedroom apartments are an ideal choice for families looking for generous, flexible living spaces suited to the needs of modern family life.
With a spacious layout and smart interior design these apartments offer both comfort and versatility perfect for families looking for a cosy and comfortable atmosphere.
At the heart of these apartments is the bright and ample living room, large enough to accommodate both a sitting room as well as a dining room. The 3 bedrooms have been designed to offer maximum comfort and tranquility.
Completing the apartment is a either a terrace or balcony ( depending on the layout and availability) which allows homeowners to enjoy outdoor living.
Penthouses
Discover an oasis of comfort and luxury in our two floor penthouses located in one of the best areas of town.
The heart of the penthouse is the spacious living room with ample windows which create a bright and inviting atmosphere. This room is perfect for hosting friends and family and large enough to include both a sitting area as well as a dining area.
The bedrooms are spacious and bright and are designed to offer maximum comfort and peace. The elegant bathrooms feature premium fixtures and high end finishings and provide both comfort and functionality. On the top floor you can find a stunning rooftop garden, ideal for enjoying a morning coffee, sunbathing or dining al fresco.
Our two floor penthouses present a rare opportunity for those looking for an exclusive and modern home.
103 mq2
3 bedroom
2 bathroom
garage
terrace
parco dei frati
An exclusive oasis of elegance and comfort
contact us
- Agenzia Immobiliare Tremonti
- St. Roma 71/A - Temù
- Corso Milano 23 - Ponte di Legno
- 0364906051
- 3356364889
- ufficio@agenziatremonti.it
UFFICIO PONTE DI LEGNO – Corso Milano 23 (isola pedonale) – Tel. +39.036492859 | MONDAY TO SUNDAY: 9.30 – 12.30 | 15.00 – 19.00











